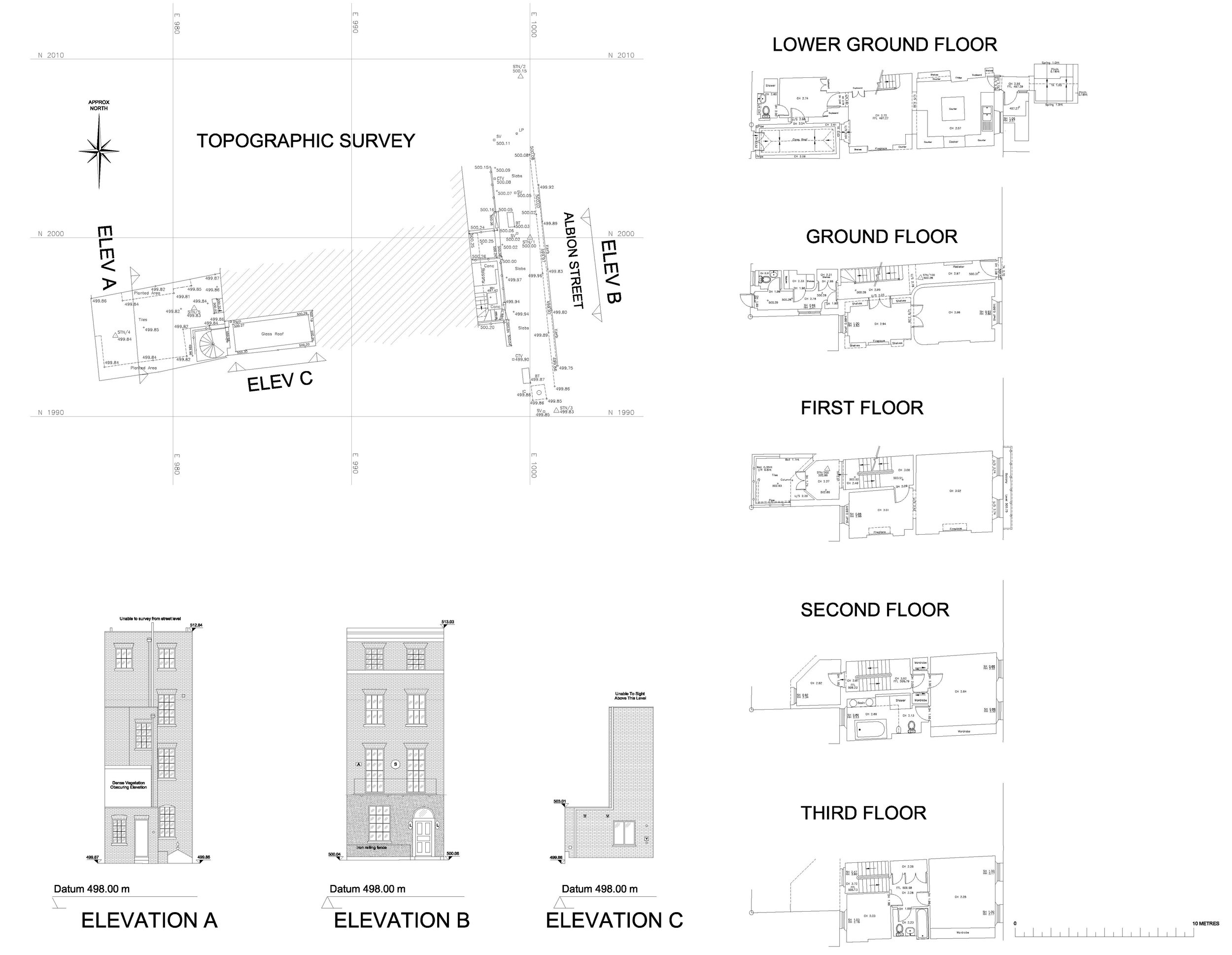Measured Building Surveys
Using a mixture of traditional survey methods and the most up to date technology we are able to produce accurate and highly detailed floor plans, sections and elevations of existing buildings or structures.
As well as measured building plans showing the internal layout of the existing floor plan with features such as existing columns, internal walls, windows, doors etc. A measured building survey can also be prepared to determine or confirm the internal area of a building, a floor or space to determine its size and therefore its value.
All data recorded on site is then processed into an accurate and well-presented format to meet the clients demand.




